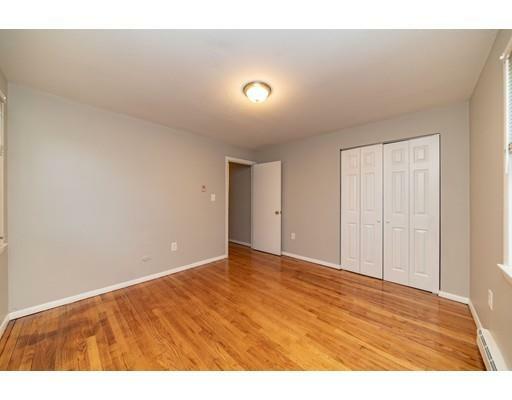


Sold
Listing Courtesy of: MLS PIN / Rr And Company Realty, LLC / Danielle Langevin
34 Langdon St Liberty Heights, MA 01104
Sold on 04/05/2019
$183,000 (USD)
MLS #:
72422181
72422181
Taxes
$2,582(2018)
$2,582(2018)
Lot Size
5,001 SQFT
5,001 SQFT
Type
Multifamily
Multifamily
Year Built
1966
1966
County
Hampden County
Hampden County
Listed By
Danielle Langevin, Rr And Company Realty, LLC
Bought with
James Townsend Butterworth, Coldwell Banker Residential Brokerage Chicopee
James Townsend Butterworth, Coldwell Banker Residential Brokerage Chicopee
Source
MLS PIN
Last checked Feb 5 2026 at 9:49 PM GMT+0000
MLS PIN
Last checked Feb 5 2026 at 9:49 PM GMT+0000
Bathroom Details
Interior Features
- Range
- Refrigerator
- Lead Certification Available
Lot Information
- Paved Drive
- Level
Property Features
- Fireplace: 0
- Foundation: Poured Concrete
Heating and Cooling
- Electric Baseboard
- None
Basement Information
- Interior Access
- Unfinished Basement
Flooring
- Tile
- Hardwood
Exterior Features
- Vinyl
- Aluminum
- Roof: Asphalt/Fiberglass Shingles
Utility Information
- Utilities: Water: City/Town Water, Utility Connection: for Electric Range, Utility Connection: for Electric Dryer, Utility Connection: Washer Hookup, Electric: Circuit Breakers
- Sewer: City/Town Sewer
School Information
- Elementary School: Glenwood
- Middle School: Van Sickle
- High School: Central Hs
Parking
- Off-Street
- Tandem
Listing Price History
Date
Event
Price
% Change
$ (+/-)
Mar 08, 2019
Price Changed
$185,000
1%
$2,500
Dec 18, 2018
Price Changed
$182,500
-1%
-$2,500
Nov 29, 2018
Price Changed
$185,000
-2%
-$3,000
Nov 09, 2018
Listed
$188,000
-
-
Disclaimer: The property listing data and information, or the Images, set forth herein wereprovided to MLS Property Information Network, Inc. from third party sources, including sellers, lessors, landlords and public records, and were compiled by MLS Property Information Network, Inc. The property listing data and information, and the Images, are for the personal, non commercial use of consumers having a good faith interest in purchasing, leasing or renting listed properties of the type displayed to them and may not be used for any purpose other than to identify prospective properties which such consumers may have a good faith interest in purchasing, leasing or renting. MLS Property Information Network, Inc. and its subscribers disclaim any and all representations and warranties as to the accuracy of the property listing data and information, or as to the accuracy of any of the Images, set forth herein. © 2026 MLS Property Information Network, Inc.. 2/5/26 13:49


Description